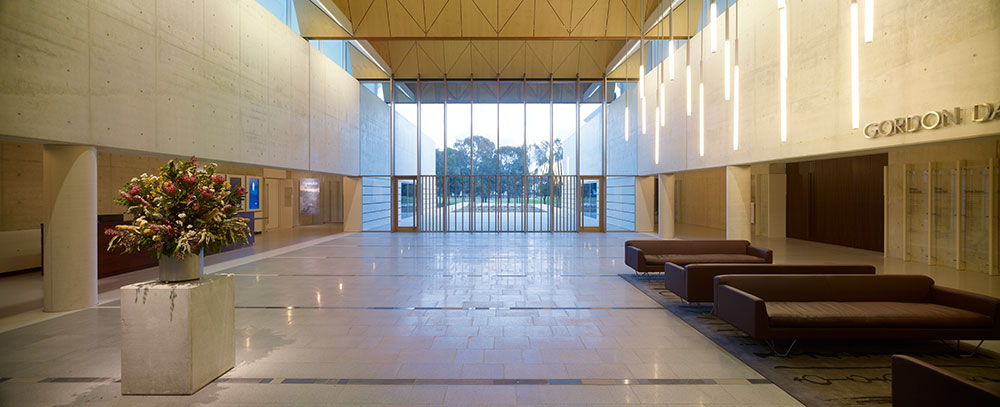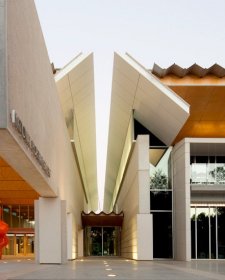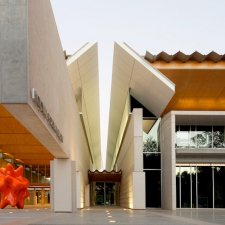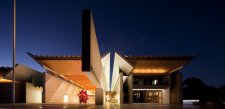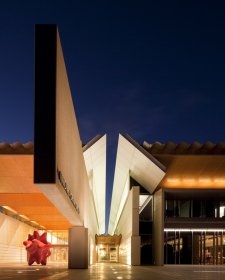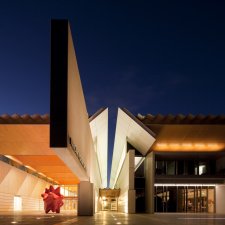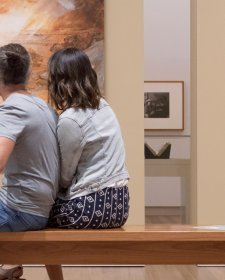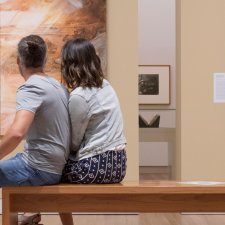We all know that natural light and, indeed, sunlight, contribute to a sense of wellbeing. They have a very positive effect on us. And when you capture that inside a building, I think it certainly has an ability to create an environment that’s conducive to serious examination and study of art.
Richard Johnson, principal architect
Johnson Pilton Walker
Walter Burley Griffin Memorial Lecture 2006
The new National Portrait Gallery is the most significant building to be constructed in the Parliamentary Triangle for the last 20 years. Won through an open international design competition by Johnson Pilton Walker in 2005, the 14,000m2 building provides exhibition space for approximately 500 portraits in a simple configuration of day-lit galleries.
The external form of the building responds to its site by using the building’s geometry to connect with key vistas and alignments around the precinct. A series of five bays, each more than 70 metres long, are arranged perpendicular to the Land Axis referring to Walter Burley Griffin’s early concepts for the National Capital.
Despite the apparent simplicity of the plan, the National Portrait Gallery is a rich sequence of carefully proportioned spaces leading from the Entrance Court defined by the two large cantilever concrete blades on the eastern side of the building through the foyer to the gallery spaces. Each gallery enjoys controlled natural light from translucent glazed clerestory windows and views to the outside, reconnecting the visitor to the landscape. To celebrate Canberra’s unique light, reflectors that are visible inside and outside capture and control natural light. Within the galleries a blind system controls light levels down to the 50 lux required for the display of works of art such as photographs and other works on paper.
All aspects of the building are informed by the notion that the proportion of a building should correspond to that of a person. This is particularly relevant to a building for portraiture and for the scale of the works in the National collection. The building’s siting in the landscape and its relationship to its neighbours; the external form and the internal spaces; and the components and details are all based on the golden section, a ratio that prescribes a part’s proportion to the whole – creating a harmonious relationship between the visitor, space, material, light and art.
Constructed over two years, the National Portrait Gallery is the result of resources and expertise drawn from around the country. Many of the primary elements of the building were sourced and manufactured by companies based in and around Canberra. The concrete walls, timber roof structure and the feature plywood panelling are all the product of local skills. The large precast concrete portals on the east and west sides of the building are from Brisbane and timber flooring within the main galleries is Southern Blue Gum, a hard wearing, light coloured timber from Tasmania.
Strips of stone from each State and Territory inlaid in the floor of Gordon Darling Hall illustrate the geological diversity of Australia, including Black granite from Western Australia; Mintaro slate from South Australia; Bluestone from Victoria; Grey sandstone from Queensland; Light grey granite from Tasmania; Dark grey granite from New South Wales; and Red granite from the Northern Territory. A composite stone tile made from crushed deep blue Mugga granite from the Australian Capital Territory is also included in the inlay strips.
Timbers from around the country highlight the diversity of Australia’s natural resources and add a rich layering of materiality to the building’s concrete frame. Externally, Hoop Pine veneered plywood forms the soffit panels of the roofs. Internally, three timber species are used for flooring. Spotted Gum, a deeply figured brown timber from inland Queensland is used for the floor in the temporary exhibitions galleries and Jarrah from Western Australia is used in the Liangis Theatre and Administration areas. The circulation gallery ceiling is made from Spotted Gum half-round rods fixed to a steel frame and suspended from the concrete structure above. This motif is used throughout the building to provide a consistent grain and proportion. The Liangis Theatre is finished with Jarrah veneer panels and solid Jarrah stairs. The custom-designed seating in the galleries are made from Blackbutt, a species of timber found in Australia’s eastern seaboard coastal forests. The Welcome Desk is made from solid Jarrah from the south west of Western Australia.
