- About us
- Support the Gallery
- Venue hire
- Publications
- Research library
- Organisation chart
- Employment
- Contact us
- Make a booking
- Onsite programs
- Online programs
- School visit information
- Learning resources
- Little Darlings
- Professional learning
The National Portrait Gallery, it’s shop and café are located on King Edward Terrace,
Parkes ACT 2600
Telephone 02 6102 7000
For more information https://www.portrait.gov.au/content/plan-your-visit or email [email protected]
You can travel to the Portrait Gallery by public transport, private vehicle and use the drop off zone or park in the Gallery car park. As the National Portrait Gallery is located amongst other Australian cultural institutions you may wish to travel from the National Gallery via the pedestrian footbridge.
There are approximately 1,400 portraits on display in the Gallery at any given time. The various galleries, toilets, theatre, shop and café are all located on one level. Portraits currently on display in the various galleries are listed and illustrated in the Room by Room section of the What's On pages of the website visit https://www.portrait.gov.au/calendar/
The National Portrait Gallery is open daily between 10am to 5pm. It is closed on 25 December.
The Portrait Café is open Daily 9am to 4.00pm
Telephone 6102 7162
The Portrait Store is open Daily 10am to 5pm
Telephone 6102 7170
Entry to the Gallery is free, with the exception of special exhibitions.
You must book to view any of the galleries in accordance with the Gallery’s COVID safety plan. Bookings can be made via the website https://www.portrait.gov.au/calendar/timed-ticketing or by phoning 02 6102 7000. Without a booking the National Portrait Gallery cannot guarantee entry.
It is not necessary to book to visit the café or shop.
Digital interpretive apps are available at the information desk,
For personal use, photography is permitted in non-restricted spaces, but flash, tripods or monopoles are strictly prohibited.
Visitors are asked to cloak backpacks, baby carriers and large bags on entry to the Gallery.
The underground public carpark can be accessed from Parkes Place. The car park is open 7 days per week and closes at 5.30pm.
Please note that there are no parking spaces for mini-buses, campervans, or trailers in the visitor car park and the visitor car park has a low clearance of 2.2m.
Paid parking applies Monday to Friday 8.30 am to 5pm daily, excluding weekends and public holidays. Visitors can pay for parking at the pay stations in the basement lift lobby or at the boom gate. Cash, Visa and Mastercard payments are accepted. Credit card payment can be made at the exit boom gate.
Wheelchairs and strollers are available to borrow for the use inside the gallery.
Assistance animals are welcome. The building is surrounded by parklands, grass access is beyond the café balcony.
Three Disability parking bays are located in the underground car park. The underground public carpark can be accessed from Parkes Place. Please enquire at the front desk for a free token to exit the car park.
Hearing loops are provided in the Liangis Theatre and Terrace function rooms.
There are two quiet breakout areas, available to the general public, offering a break in your journey through the collections. These sun-filled spaces are via door entry from Gallery 6/ Fairfax Gallery and as a section of the room closest to the parklands in Gallery 7/Ian Potter Gallery. Bench seating is provided.
Magnifying devices are available from the Information Desk.
Companion cards are accepted for paid exhibitions.
Vision impaired visitors are invited to use the Portrait Stories app during their visit. This app is a guide to the portraits and people on display, including descriptions of the works. It makes use of in-built iOS accessibility features such as larger text and VoiceOver.
If you have an iPhone or iPad, download the app for free. The Gallery welcomes user feedback on whether it enhances your visiting experience, and how it could be improved.
Phone: +61 2 6102 7000
Email: [email protected]
The underground public carpark can be accessed from Parkes Place. The car park is open 7 days per week and closes at 5.30pm. The visitor car park has a low clearance of 2.2m.
Paid parking applies Monday to Friday 8.30 am to 5pm daily, excluding weekends and public holidays. Visitors can pay for parking at the pay stations in the basement lift lobby or at the boom gate. Cash, Visa and Mastercard payments are accepted. Credit card payment can be made at the exit boom gate.
Parking spaces for people with a disability parking permit are provided in the carpark close to the public access lifts.
Once out of the vehicle, follow the zebra-crossing, a 7m long, single-lane with 5 sections of the smooth floor coated in anti-slip surfacing, granular and rough underfoot.
Entry to stairs or lift is either side of a 7m long, 3m high Welcome sign and at the time of writing this panel was printed read ‘ We’re so Happy to See you’ in large white letters on a green background.
Either side of this panel is an entrance, 1m wide ascending a 1.1m long, lightly inclined ramp onto corrugated carpet and steel.
Turn (left or right) through glass doors into a small lobby. 2m into the lobby, turn left to the lift, it is a further 2 meters to the lift doors. The button to signal the lift is on your right, the lift doors open to the left of this panel. It’s a tactile button just above a 15cm raised cube used by staff to scan their passes.
‘Take the lift or stairs to Ground Level and Gallery entrance’ is printed here, black text on a metal background, below it is braille.
Black text ‘GROUND’ and a red up arrow.
Text - Located on the ground floor are venue entrance, info desk, temporary exhibitions, collection galleries, terrace rooms, education studio, theatre, cloak room, portrait café, portrait store all these are listed on the sign and represented below in braille.
At the time of writing the cloak room was closed due to COVID regulations but there is a place to store bulky items near the information desk.
Walk a further 2m into the lift lobby to locate the tactile ground surface indicators underfoot. These indicate the start of the staircase. The staircase is up three flights with a landing at every level. There are stainless steel handrails on either side. The walls are precast concrete and the stairs are concrete, stone and scattered glittering minerals.
The stairs are 34cm deep, fitting your foot easily. Each step is 1.3m long. Each step, has two, parallel, stainless steel strips, one centimetre apart, running the full width and raised 5mm close to it’s front edge.
Take the first flight of stairs, there are 9 steps up onto a 3.5m long landing, 1.8m wide at its narrowest point. Turn to your right to continue ascending. The right hand side handrail allows for this turn. There are 6 steps and the 7th it up to a slightly roomier landing, 3.5m x 2.4m and the stairs continue around to your right.
A further 6 steps, the 7th is up to a landing 1.85m x 3.5m, around to the right 7 more steps with the 8th out onto ground level. Tactile Ground surface indicators mark the end of the staircase.
Once you have completed your ascent, a meter past the ground surface indicators, make a right turn to traverse the remaining 4m of stairwell space, to meet the glass doors and exit into the Tim Fairfax Forecourt. The balustrade continues at your right, it meets a threshold, 1m deep and made of terrazzo stone, the left hand glass door is open, approximately 1m to your left.
The Gallery entrance is to your left approximately 9m away.
Exiting from the lift, take two steps forward to clear the stone threshold (the lift is inset) and make a left turn, into the stairwell at ground level, heading a further 4 meters and passing through a glass door into the Tim Fairfax Forecourt.
The Tim Fairfax Forecourt is approximately 17 wide. The Gallery door is located approximately 9m across the forecourt and 9m over to your left.
Please see Foyer Shop Café Toilets for further entrance details.
Vehicle access to the drop off zone is from King Edward Terrace, turning onto a service road - Parkes Place East. The drop off zone is out of the way of general passing traffic. Alight the vehicle for a direct route to the National Portrait Gallery’s Tim Fairfax Forecourt and building entrance. The entrance will be on your left.
Travelling on foot, curb-side to the start of the Tim Fairfax Forecourt is 64 meters. The lightly ascending concourse is smooth underfoot with few obstacles. The concrete and stone concourse is 17 meters wide, with the Portrait Gallery building on your left and a 2m wide, native garden bed to your right.
As you exit from the vehicle, you may hear a number of sounds – the rustle of native tall trees and the sound of water.
A shallow, man-made water feature runs 30m along the south-western side of the building façade (off to your left), this is the side of the building facing King Edward Terrace.
Water is constantly making its way, sloshing down a short, 20 cm drop onto a grate covered in stones and gravel.
Make your way 5 meters, the sound of the water passing by on your left.
The building is approximately 80m x 86m and this is its south-eastern corner. A concrete overhang starts here above head height and 22 meters long extending out from the building. It’s a long stone rectangle protruding from the building edge, carrying the name of the building in capital letters.
It reads ‘National Portrait Gallery’, steel on precast concrete. The lettering is all in capitals and each letter is uniformly 30 cms high.
The building exterior is stone and concrete. Buttresses, jutting out at 90 degrees to the building break up the side of the building at regular intervals. They create alcoves. You will walk past all gallery spaces first, up a wide, gentle incline to reach the entrance.
Walk forward, away from the sound of the water coming from your left. Against the first 1m section of stone wall at your left is a large, heavy, square, smoking bin filled with sand. Immediately on your left is the first alcove created by two buttresses set apart from one another, they come out 2.5m from the building wall and the alcove is 3 meters long. In the alcove is a 1.5 meter high, steel grate and a tall, metal-framed gallery window.
The continued repetition of these perpendicular, pre-cast concrete buttresses the full height of the galleries glass windows, makes sure-lining extremely difficult. These tall concrete buttresses almost meet the angular overhanging, complex, pine and metal clad roof, high above patrons.
Travel 10 meters along the concourse, past a wider alcove section. The space between jutting buttresses varies, meaning alcoves are different lengths; the first is 3m wide, the next 4.2m wide, here a half flight of emergency stairs leads from the building.
Parallel with this first flight of emergency stairs, are 7 concrete blocks, 2m apart. The stand 70cm high and are 1.2m x 1.2m wide and run the full width of the concourse.
Over on our right, below the concourse is the approach to the High Court of Australia, here too is a water feature, perhaps you can hear the sound of shallow water running over concrete ridges.
Continue on past a 10m wide section of building wall, followed by a 3m wide alcove and a 5m wide alcove, where stairs on your left mark another emergency exit from the main building.
Walk a further 5m, past the glass walls of the ground level carpark access. The expanse of the Tim Fairfax Forecourt opens out to your left. You nearly there! 9m ahead is a vibrant, carefully knobbled orange sculpture. It’s title is the Geo Face Distributor.
9m over to your right is an 11m tall flag pole bearing the Australian flag, next to it a plinth bearing a plaque commemorating previous Prime Minister John Howard and the commencement of Gallery’s construction. A stone retaining wall separates the concourse from tall native trees beyond.
Turn left into the Tim Fairfax Forecourt and travel approximately 20m to the building entrance.
Entry to the Gallery is via the Tim Fairfax Forecourt. It is a 15.5m wide by 22m deep, paved concrete area.
On the far side of the Tim Fairfax Forecourt, your back to the concourse is the Geo Face Distributor sculpture made of enamel paint on cast aluminium. 15m further on from the sculpture is the outdoor seating area for the Gallery Café, and 30m beyond the sculpture, around to your left, a balcony terrace that runs alongside the building. Adjacent to the Café Terrace are 6 1m x 1m x 0.5m cement cubes the width of the concourse and set 2m apart.
Walk approximately 20m into the Tim Fairfax forecourt. A 15m wide series of glass and wood panels mark the front entrance. The entry door is 1.1m wide. On the far right, there is a wheelchair accessible door. A large green button to activate the door opening mechanism is located to your right on a wooden pillar 2.5m before the door.
Ridged carpet and metal, 6.5m deep by 13m wide, underfoot. To pass through the entry threshold, cross 2.5m of ridged carpet. Over to your right is the shop and café. To your left the pre-COVID cloaking room, Liangis Theatre and toilet access.
Continue 3m. The ridged carpet ends A stone floor commences. Travel 6m straight ahead. To your immediate right is a thin green sign, 1.5m high by 40cm wide with COVID conditions of entry. After 3m to your right is a red and white donation box, 1.3m high by 40cm by 40cm, continue to another set of panels and doors.
A 1.1m wide, glass and wood doortakes you into the 25m deep and 15 wide, Gordon Darling foyer.
Enter the through the first set of glass and wooden doors means you are standing in the threshold area. 9m to your left takes you past the now closed cloakroom area. A self-service cloaking area is now temporarily inside the Gallery foyer.
The old cloakroom area walls are a rich, glossy Jarrah, leading to a 1.1m long, 2m wide threshold T intersection:
Turn left for the Liangis Theatre and mini-foyer. Entrance to the Liangis Theatre is straight ahead from here, via a 7m long, 1.8m wide corridor to wooden entrance doors. A brightly lit waiting area opens out to the right, where comfortable couch seating is available along either side of the room.
Male, female toilets and an Accessible toilet are available at the other end of this corridor. Turning right instead of left, and a further sharp left at the T junction, threshold after the Jarrah cloaking space to walk down a 1.8m wide passageway. Parents room and Ladies restroom are located on the left hand side of the corridor, Accessible toilet and men’s toilets are to the right.
Handwashing facilities inside the toilets include basins and wall- mounted soap dispenses to the left of the basin.
In the corridor that leads to these amenities, the walls are white and round wooden detail, like half poles are set into the walls, protruding at regular intervals, they are 15 cm apart. These vertical wooden features are also door handles for the amenities.
The toilets are brightly lit and fragranced. The accessible toilet door opens outwards into the corridor, it is the first door on your right.
An alternative accessible toilet is located beyond the 25m deep foyer – over on the right, down a 20m long corridor and past the Donor wall (names in elegant columns on the wall, protected by glass) and the function rooms. Turn right, progress a further 10m and the Accessible toilet door opens outwards.
The emergency assistance button is located under the toilet roll dispenser, located to your left.
The café and shop are considered separate indoor spaces. They are located to the right, inside the gallery entrance prior to the Gordon Darling Hall.
As you enter, turn right in the first 3m after entry. After approximately 5m, underfoot changes from ridged carpet to smooth concrete. As this occurs, the gift shop opens out to your right. Continue along the corridor, which is 2m wide at its narrowest point, walk 19m from the end of the ridged carpet into the café. A high glass counter displaying food commences here. You will need to make a right turn at the counter and progress a further 5 meters, with the counter on your left, to arrive at the cashier to place your order. Seating is available inside and outside from this point.
As you enter through the glass and wooden doors into the Foyer, known as the Gordon Darling Hall 6m beyond the doors is a centrally located free standing computer kiosk for booked tickets and COVID check in. This service is unattended and self service. Further assistance is available at the information desk.
On the left, a 90cm x 60cm x 60cm concrete plinth which holds a big, fresh spray of Australian native flowers, a further 6m into the open space Hall and 6m over to your left, the information desk is set against the left hand wall. This 7m long, Jarrah information desk is constantly attended by friendly and knowledgeable gallery staff.
Behind the information desk are 2 x tv screens, 2m long by 90cm high.
As you are facing the information desk, 7m to your left, is the entrance to the galleries, through the Marilyn Darling Gallery. Or gallery 1. There are 9 gallery spaces beyond this point, known as circulation galleries. Gallery 1 is connected to 2 and 3 by a 5m corridor. Similarly, Galleries 4 ,5 ,6 and 7 are connected beyond Galleries 2 and 3 by a 5m wide corridor.
Galleries 8 and 9 are to the right of the information desk.
11m meters, on your left, past the Marilyn Darling Gallery entrance is the cloaking facility, comprising a set of large wooden pigeon holes. This area is open and in full view of information desk staff and security. This is a self service area.
The entrance to the Marilyn Darling Gallery is a wide, wooden threshold. Upon making your way through the 3m threshold, you may register a notable change in the quality of the sound. The 12 meter long Gallery has air conditioning that enters the space 30cm above the gallery floor.
It is not possible to sure line in the Galleries as portraits line the walls, inclusive of the Marilyn Darling Gallery.
Attending a function in one of the Terrace Rooms is via large doors on the opposite side of the foyer to the information desk, to your right. A 6m wide passage runs the full length of the right hand side of the Gordon Darling Hall leading to these spaces.
The National Portrait Gallery is an award-winning design construction, built between 2006 and 2008, its galleries have been designed with a sense of comfort and style in mind.
The building makes considered use of significant Australian construction materials and thoughtful use of natural light and art.
The National Portrait Gallery has a number of floor to ceiling windows.
A low, stone retailing wall and a 5 meter wide, gun metal grey strip of gravel separates the building and a long water feature against the buildings edge from the surrounding parklands. Water is passing over a flat steel threshold, 3m wide and perpendicular to the concourse – which is a long flat, wide section of terrazzo leading from the road to the gallery entrace.
The building comprises 5 sections, described in promotional material as ‘5 fingers of space’ on your left and it’s on your left as you travel the concourse, on foot. These 5 fingers are reinforced at ground level with stone and concrete buttresses, jutting perpendicular (at 90 degrees) to the building at regular intervals. You will walk past all gallery spaces first, up a wide, gentle incline to reach the entrance.
Each alcove, framed by buttresses, marks a corner of one of the corridors or gallery spaces inside, and this architectural feature allows for large, floor to ceiling glass windows to let light inside the galleries.
The foyer – also known as the Gordon Darling Hall is brightly lit and bathed in natural light. There are smooth speckled stone tiles underfoot. Between the stone tiles, on the floor are narrow strips of stone, illustrating the diversity of Australia, including Black granite from Western Australia, Mintaro slate from South Australia, bluestone from Victoria, grey sandstone from Queensland, light grey granite from New South Wales and red granite from the Northern Territory and crushed blue Mugga granite from the Australian Capital territory. Samples in a variety of grey tones form bands approximately 20cm wide, stretching left to right across the full width of the gallery floor, there is a strip every three meters.
Light comes in from either side of the foyer from just beneath the roof. High above patrons are narrow windows and in the centre of the open space above peoples heads are warm wooden panels. These panels connect the roof with the sides of the building where the windows let light in. The Gordon Darling Hall is a large room framed by concrete and thick pillars.
As you enter, there is floor to ceiling windows at the other end of the foyer, and 25m away at the other end of the room is a paved outside area and on a bright, clear day, the view is of trees and parklands.
To our right, warmly glowing, narrow pendant lights hang from the roof by steel rods. There are 18 suspended fixtures, long and lean, they hang at alternating heights above people’s heads. Adjacent is a seating area, here are 2, 2.2m long glossy, wooden benches, half a meter wide and 6m apart. Underfoot were the benches have been placed is a light grey rug, with evenly spaced black patterned markings of lines and circles.
Past the bench seats, on the right side of the hall are Patron benefactor, donor and supporter listings, printed onto Perspex lining approximately 9m of the concrete wall. Beside these tributes is a large, 180 cm tall by 165cm wide, wooden framed portrait of Gordon Darling, he wears a suit and glasses and is seated with this right leg crossed over his left.
To the left and right of the Gordon Darling Hall, approximately 3m above head height, are precast concrete framing walls. These sit atop 70cm thick concrete pillars, two on the left, 6m apart and 3 on the right.
The 7m long, jarrah information desk is more than 9m from the entrance doors, under the precast concrete framing at the room’s edge, over to your left.
The National Portrait Gallery is an award-winning design construction, built between 2006 and 2008, its galleries have been designed with a sense of comfort and style in mind.
The building makes considered use of significant Australian construction materials and thoughtful use of natural light and art.
The National Portrait Gallery has a number of floor to ceiling windows.
A low, stone retailing wall and a 5 meter wide, gun metal grey strip of gravel separates the building and water from the surrounding parklands. Water is passing over a flat steel threshold, 3m wide and perpendicular to the beginning of the concourse.
The building comprises 5 sections, described in promotional material as ‘5 fingers of space’. These 5 fingers are reinforced at ground level with stone and concrete buttresses, jutting perpendicular (at 90 degrees) to the building at regular intervals. As you make your way up the concourse you will walk past all gallery spaces first, up a wide, gentle incline to reach the entrance, the Tim Fairfax Forecourt and the Gordon Darling Hall beyond it.
Each alcove marks a corner of one of the corridors or gallery spaces inside, and this architectural feature allows for large, floor to ceiling glass windows to let light in to the gallery.
The foyer – also known as the Gordon Darling Hall, is brightly lit and bathed in natural light. There are smooth speckled stone tiles underfoot. Between the concrete and stone pavers at three meter intervals are narrow strips of stone, illustrating the diversity of Australia, including Black granite from Western Australia, Mintaro slate from South Australia, bluestone from Victoria, grey sandstone from Queensland, light grey granite from New South Wales and red granite from the Northern Territory and crushed blue Mugga granite from the Australian Capital territory. Sections of these stone samples make up narrow strips at regular intervals across the full width of the gallery floor.
Light comes in from either side at roof height. High above patrons is pine panelling, easily 8m above head height, saw-tooth style, reminiscent of a warehouse cantilevered ceilings, made regal by the sides of precast concrete and the warm honey-glow of the pine. Narrow windows high up, angle into the space and centrally located warm wooden Soffit panels (a type of building panel connecting the roof overhang with the sides of the building) compliment the large, Gordon Darling Hall’s concrete frame.
As you enter, floor to ceiling windows at the other end of the foyer, beyond the row of window panels 25m away at the other end of the room is a paved outside area, and on a bright, clear day, trees and parklands are clearly visible.
To the right, warmly glowing, narrow pendant lights hang from steel rods down into the space, there are 18 suspended fixtures, long and lean, hanging down at alternating heights above people’s heads. There is seating available on 2 long wooden benches, set 4m apart also on the right.
To the left and right of the Gordon Darling Hall, 3.2m above head height, are precast concrete framing walls. These sit atop 70cm wide concrete pillars, two on the left, 6m apart and 3 on the right.
The information desk is 7m long and made from jarrah. It is more than 9m from the entrance doors, under the precast concrete framing at the room’s edge, over on the left.

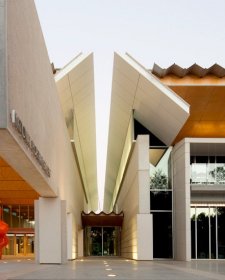
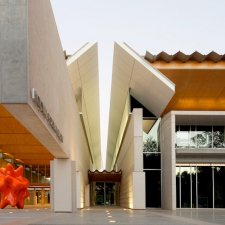
Visit us, learn with us, support us or work with us! Here’s a range of information about planning your visit, our history and more!
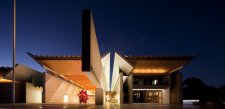
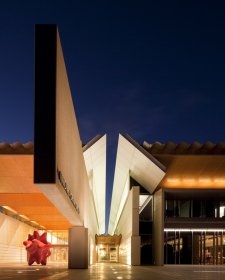
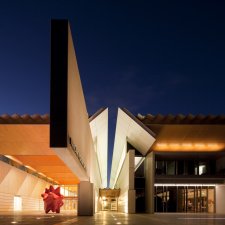
We depend on your support to keep creating our programs, exhibitions, publications and building the amazing portrait collection!

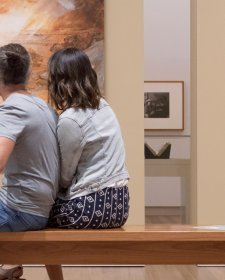
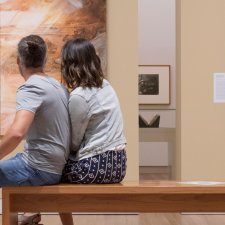
Information on location, accessibility and amenities.